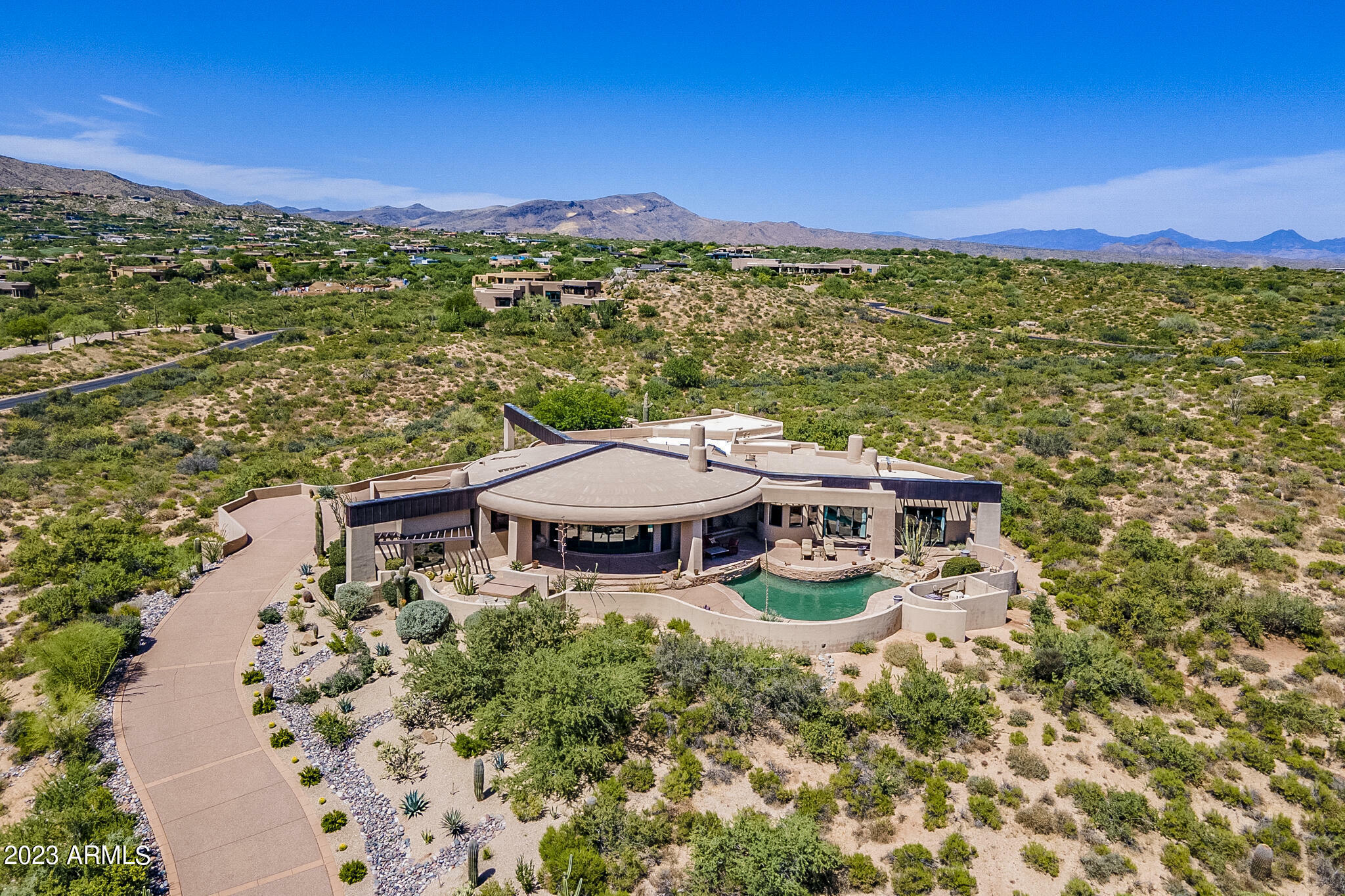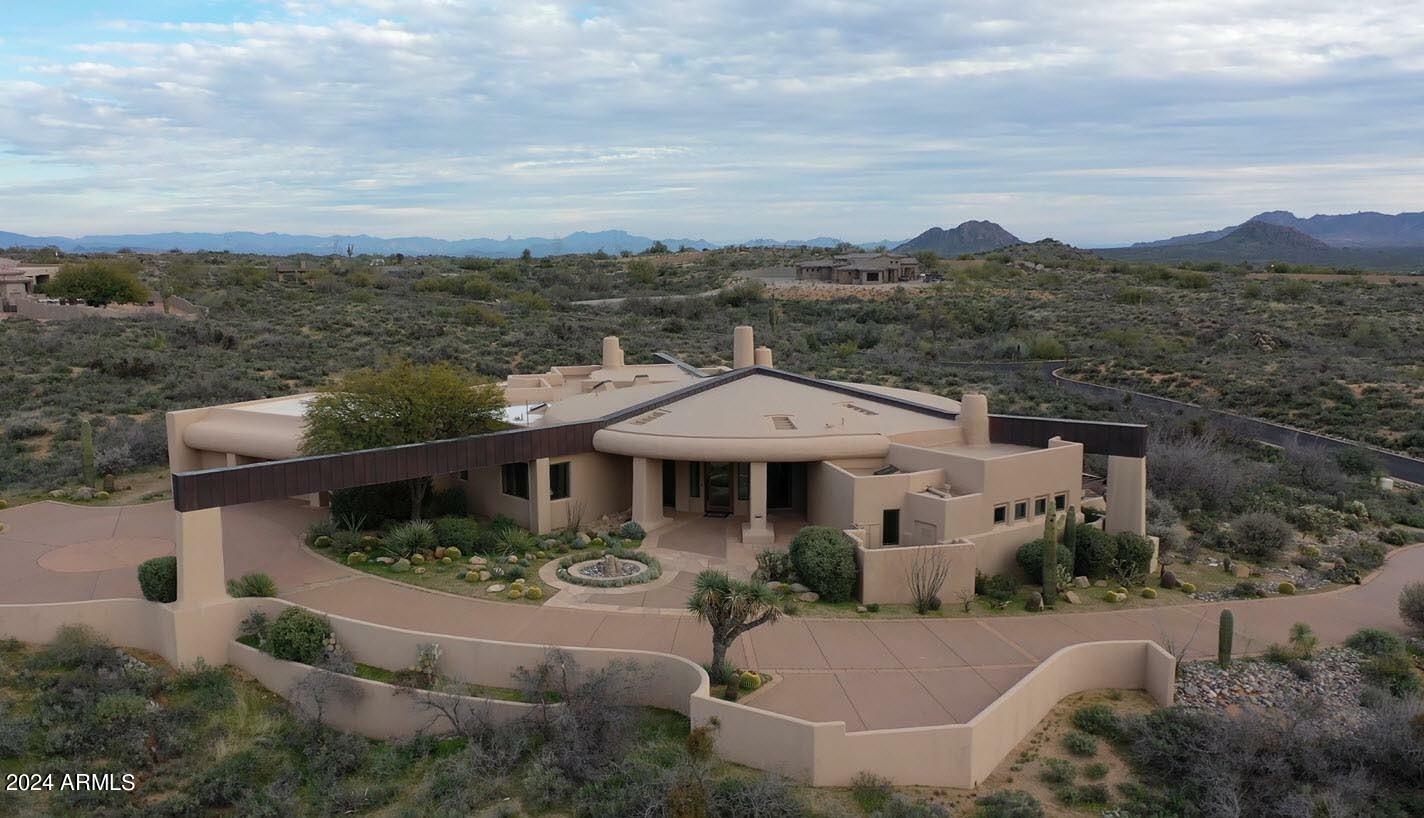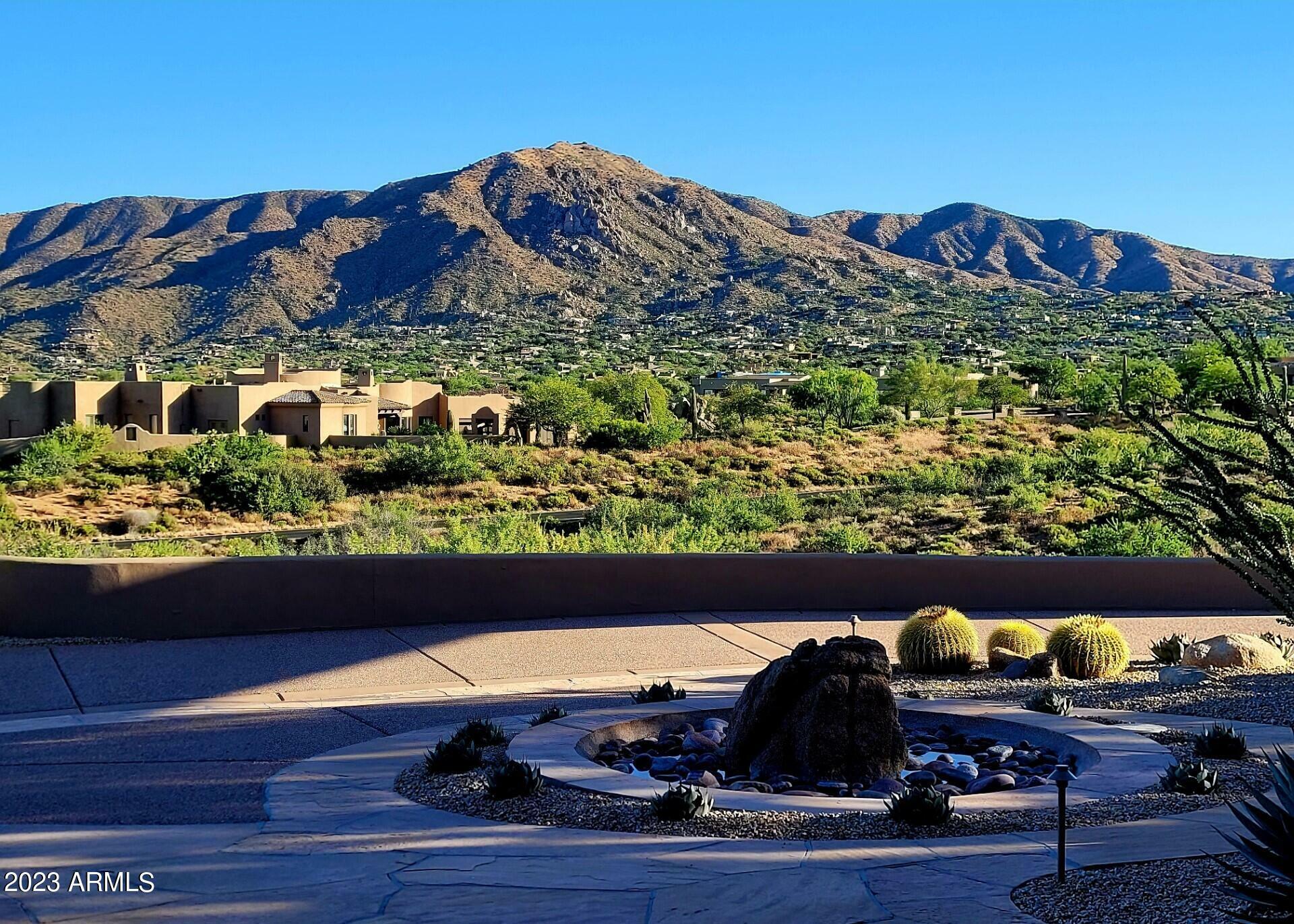


Listing Courtesy of: Arizona Regional MLS / Coldwell Banker Realty / Eileen Harris
40227 N 112th Place Scottsdale, AZ 85262
Sold (338 Days)
$1,847,000

MLS #:
6562420
6562420
Taxes
$7,287
$7,287
Lot Size
4.62 acres
4.62 acres
Type
Single-Family Home
Single-Family Home
Year Built
1995
1995
Style
Contemporary, Territorial/Santa Fe
Contemporary, Territorial/Santa Fe
Views
City Lights, Mountain(s)
City Lights, Mountain(s)
County
Maricopa County
Maricopa County
Listed By
Eileen Harris, Coldwell Banker Realty
Bought with
Stephanie N Mainville, eXp Realty
Stephanie N Mainville, eXp Realty
Source
Arizona Regional MLS
Last checked Nov 25 2024 at 2:51 AM GMT+0000
Arizona Regional MLS
Last checked Nov 25 2024 at 2:51 AM GMT+0000
Bathroom Details
Interior Features
- Other
- Eat-In Kitchen
- Breakfast Bar
- 9+ Flat Ceilings
- Central Vacuum
- Fire Sprinklers
- Vaulted Ceiling(s)
- Wet Bar
- Kitchen Island
- Double Vanity
- Full Bth Master Bdrm
- Separate Shwr & Tub
- Tub With Jets
- Granite Counters
Lot Information
- Sprinklers In Rear
- Sprinklers In Front
- Corner Lot
- Desert Back
- Desert Front
- Natural Desert Back
- Auto Timer H2o Front
- Natural Desert Front
- Auto Timer H2o Back
Property Features
- Fireplace: 3+ Fireplace
- Fireplace: Exterior Fireplace
- Fireplace: Family Room
- Fireplace: Living Room
- Fireplace: Master Bedroom
- Fireplace: Gas
Heating and Cooling
- Natural Gas
- Refrigeration
- Programmable Thmstat
- Ceiling Fan(s)
Pool Information
- Heated
- Private
Homeowners Association Information
- Dues: $2400
Flooring
- Carpet
- Stone
Exterior Features
- Painted
- Stucco
- Block
- Roof: Built-Up
Utility Information
- Sewer: Septic In & Cnctd, Septic Tank
- Energy: Multi-Zones, Sunscreen(s)
School Information
- Elementary School: Black Mountain Elementary School
- Middle School: Sonoran Trails Middle School
- High School: Cactus Shadows High School
Parking
- Attch'D Gar Cabinets
- Dir Entry Frm Garage
- Electric Door Opener
- Separate Strge Area
- Side Vehicle Entry
Stories
- 1.00000000
Living Area
- 4,134 sqft
Disclaimer: Listing Data Copyright 2024 Arizona Regional Multiple Listing Service, Inc. All Rights reserved
Information Deemed Reliable but not Guaranteed.
ARMLS Last Updated: 11/24/24 18:51.
Information Deemed Reliable but not Guaranteed.
ARMLS Last Updated: 11/24/24 18:51.

Description