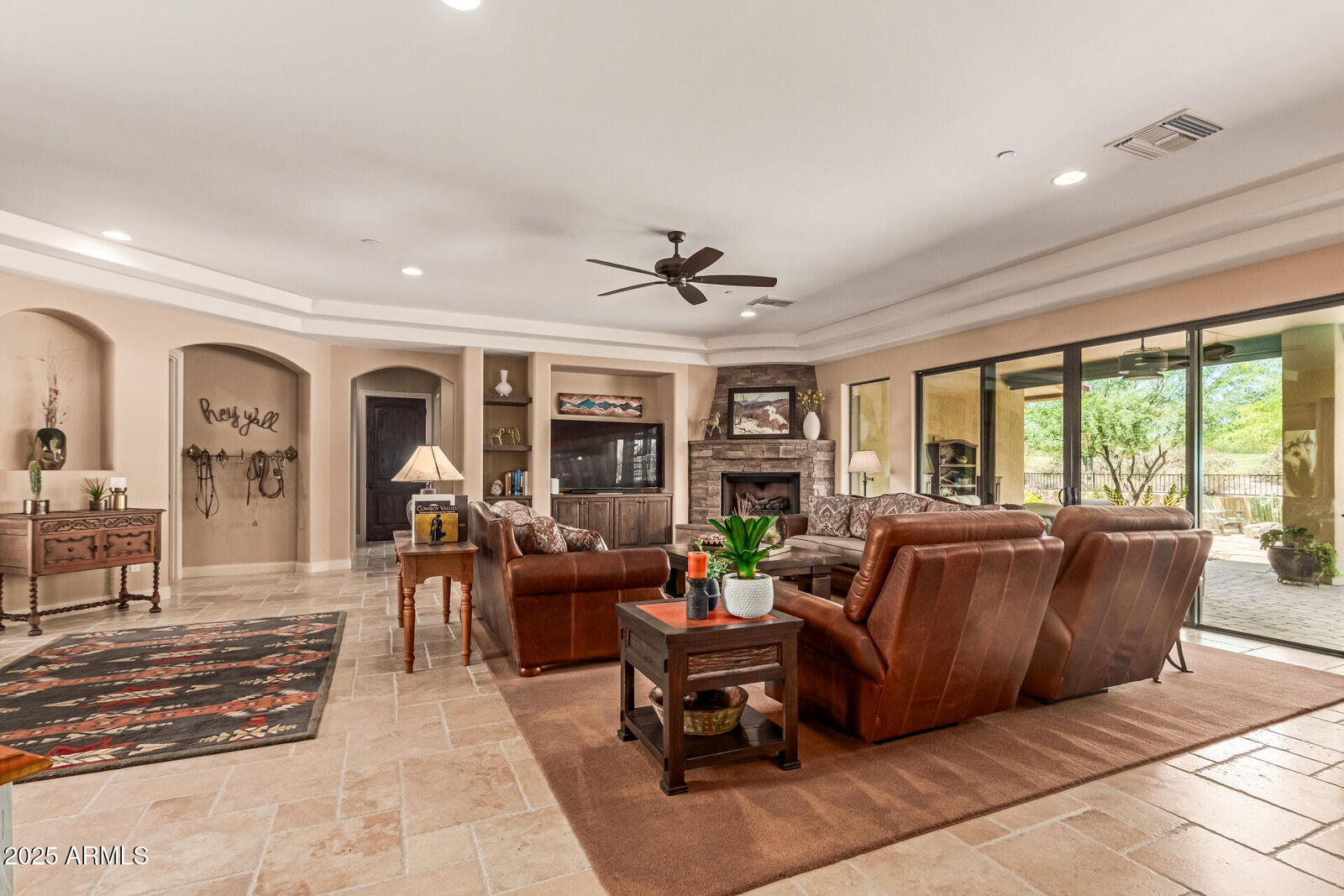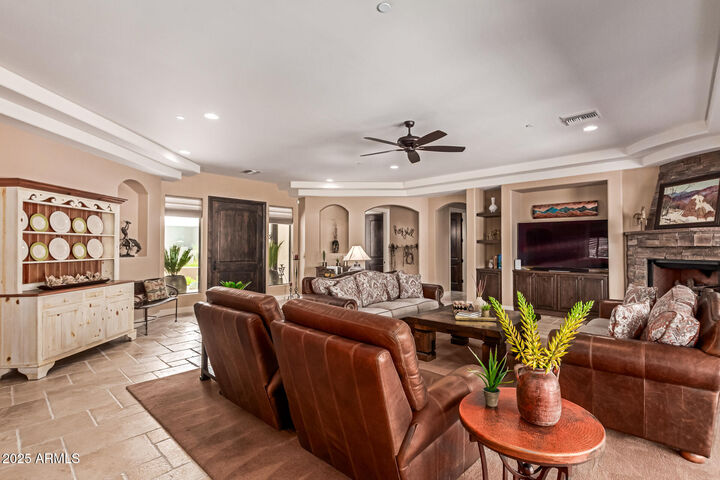


Sold
Listing Courtesy of: Arizona Regional MLS / Realty One Group
27116 N Javelina Trail Rio Verde, AZ 85263
Sold on 10/15/2025
$1,240,000 (USD)
MLS #:
6908799
6908799
Taxes
$3,792
$3,792
Lot Size
0.38 acres
0.38 acres
Type
Single-Family Home
Single-Family Home
Year Built
2015
2015
Style
Ranch
Ranch
Views
Mountain(s)
Mountain(s)
County
Maricopa County
Maricopa County
Listed By
Michael J. Moore, Realty One Group
Bought with
Monica Condomitti, Coldwell Banker Realty
Monica Condomitti, Coldwell Banker Realty
Source
Arizona Regional MLS
Last checked Feb 28 2026 at 1:06 PM GMT+0000
Arizona Regional MLS
Last checked Feb 28 2026 at 1:06 PM GMT+0000
Bathroom Details
Interior Features
- No Interior Steps
- Breakfast Bar
- Physcl Chlgd (Srmks)
- 9+ Flat Ceilings
- Eat-In Kitchen
- High Speed Internet
- Full Bth Master Bdrm
- Kitchen Island
- Double Vanity
- Granite Counters
Lot Information
- East/West Exposure
- Sprinklers In Rear
- Sprinklers In Front
- Desert Back
- Desert Front
- On Golf Course
- Gravel/Stone Front
- Auto Timer H2o Front
- Auto Timer H2o Back
- Gravel/Stone Back
- Irrigation Front
- Irrigation Back
Property Features
- Fireplace: Family Room
- Fireplace: Gas
- Fireplace: Fire Pit
Heating and Cooling
- Electric
- Central Air
- Ceiling Fan(s)
- Programmable Thmstat
Homeowners Association Information
- Dues: $2731
Flooring
- Stone
Exterior Features
- Stucco
- Painted
- Wood Frame
- Roof: Tile
Utility Information
- Utilities: Propane
- Sewer: Private Sewer
- Energy: Multi-Zones
School Information
- Elementary School: Adult
- Middle School: Adult
- High School: Adult
Parking
- Attch'D Gar Cabinets
- Golf Cart Garage
- Garage Door Opener
- Extended Length Garage
- Direct Access
Stories
- 1.00000000
Living Area
- 3,104 sqft
Listing Price History
Date
Event
Price
% Change
$ (+/-)
Aug 04, 2025
Listed
$1,295,000
-
-
Disclaimer: Listing Data Copyright 2026 Arizona Regional Multiple Listing Service, Inc. All Rights reserved
Information Deemed Reliable but not Guaranteed.
ARMLS Last Updated: 2/28/26 05:06.
Information Deemed Reliable but not Guaranteed.
ARMLS Last Updated: 2/28/26 05:06.


Description